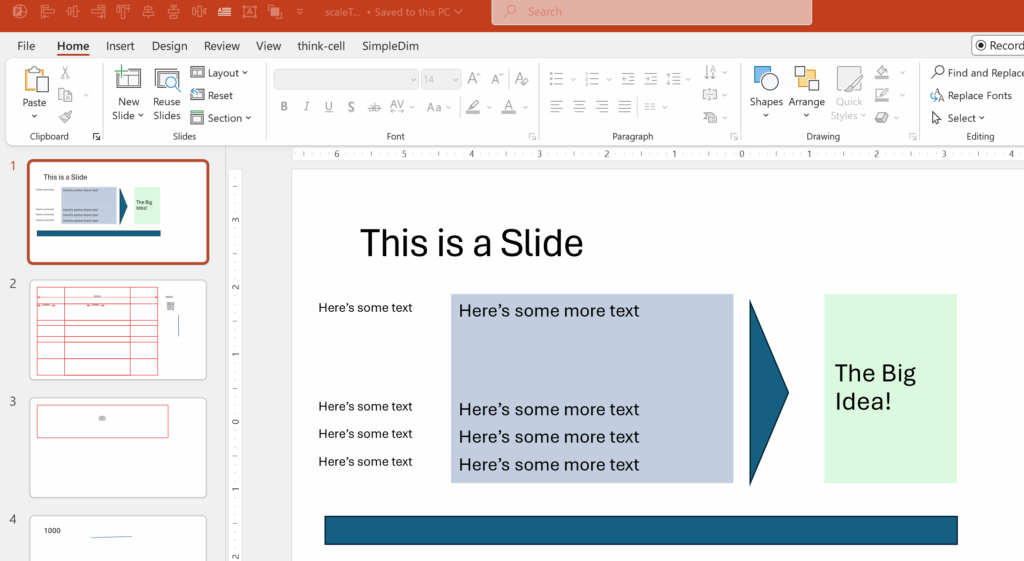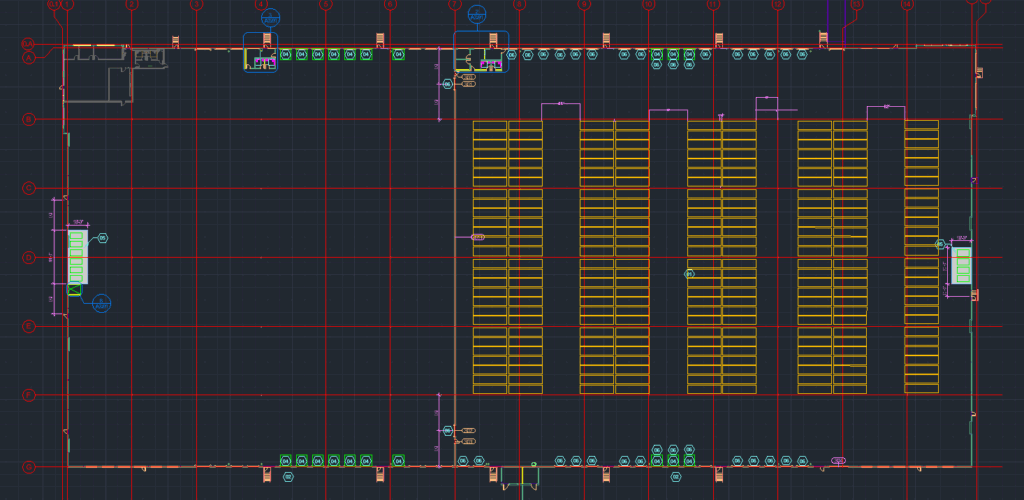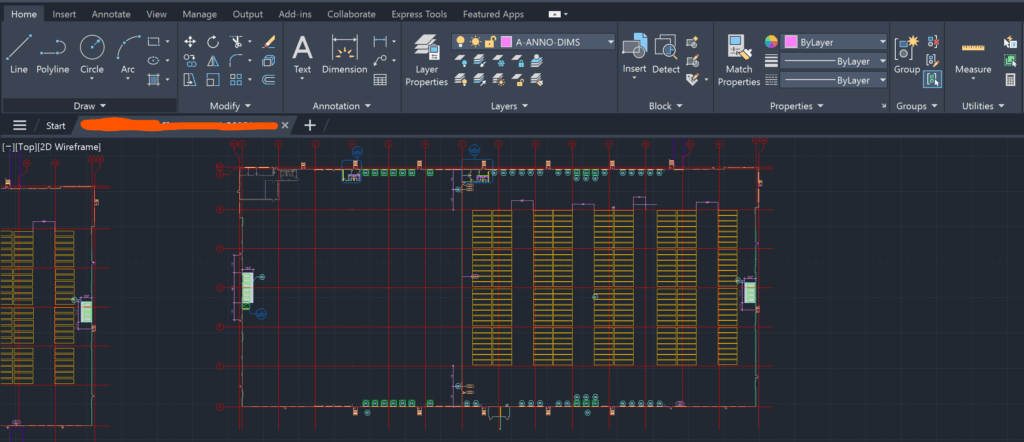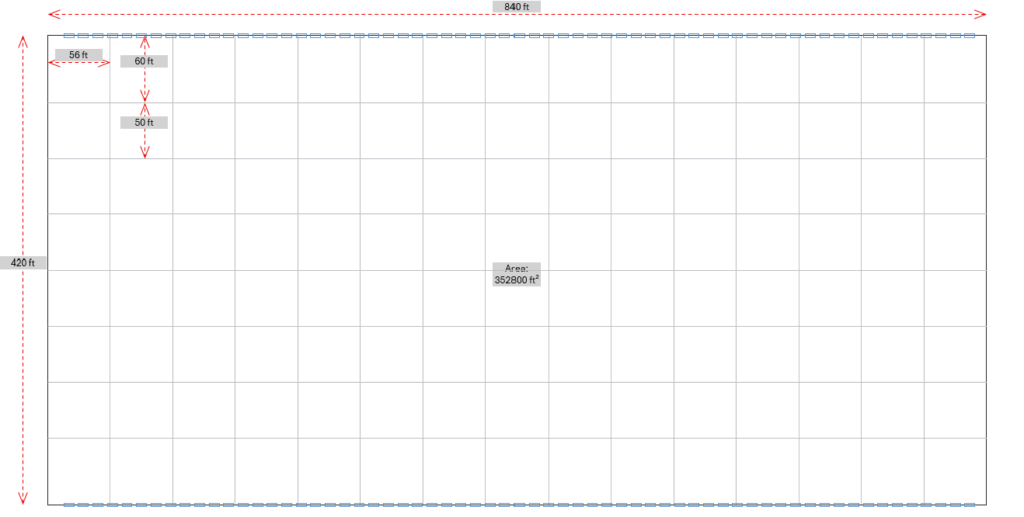SimpleDim is a PowerPoint plug-in that extends CAD-lite functionality to Powerpoint, enabling you to bring precision diagramming and drawing tools to your presentations. It is ideal for operations managers and teams, engineering communication to stakeholders, sales presentations, and teachers who need some CAD functions but don’t need the cost or learning curve of AutoCad or other tools out there.
PowerPoint Is Great But It Doesn’t Have Everything
Now, Powerpoint isn’t traditionally used for any sort of technical drawing. Why not?
Powerpoint is used by millions and millions of people worldwide. It is the leading presentation tool. It is used to document all sorts of things, including:
- Strategies
- Instructions & Training
- Lessons
- Work instructions
- Policies
- Concepts
- Layouts and diagrams
- Status reports
- Program and project management plans
- Schedules
The list goes on. It is a very versatile tool! (and if you want to get better at it, we recommend Analyst Academy‘s courses)
Plus, Powerpoint has a ton of third-party plug-ins. These pieces of software help users make great presentations. We love Think-Cell and there are many others out there to save time and effort in making beautiful slides.

You can even create shapes
But PowerPoint is not great at any sort of technical or dimensioned drawings. We work in warehousing and distribution operations. Many times we’ve found ourselves trying to calculate–from a screenshot in Powerpoint–how far Point A is from Point B on a layout, or figure out the square footage of racking in a building, or any number of dimensional questions.
The problem? In regular Powerpoint, you have to make a shape, find the properties of Length and width of the shape, calculate the scaled value to a known distance on the drawing (“hm, if we know that grid is 50′ wide, and it’s 1.5″ wide on this drawing, then this other distance must be …. ” ) and then find your target values. You get the idea. It’s a pain! It’s slow! And it’s very labor intensive to work in distances or areas in Powerpoint if you want to keep scale.

AutoCad Is Great, But It’s A Lot
AutoCad is another great tool. It is used by engineers for technical drawings like building plans, parts, and anything requiring very specific dimensional tolerances. It has a full set of features like layer management, wide drawing canvases, dimension-setting, shape blocks, and a whole slew of drawing tools.
In fact, it can be a bit intimidating!

Autocad is the gold standard for developing warehouse and other architectural layouts. Its versatility lets you get into great detail, and you can get everything on the drawing.
Now, Autocad and similar products come with big capabilities, but they come with a big price tag! A single license for Autocad can cost near $2000 per user per year! That’s a lot of money. It’s not that much if you use Autocad every day, but for us non-technical people, we don’t really need all that.
The last point is that AutoCad is not democratic! It’s too expensive for everyone to have at a site. So Supervisors, Ops Managers, and Site Leads are stuck waiting for their engineer (hopefully onsite, but maybe at Headquarters) to make drawing updates. Then the drawings are stuck with the engineer, because no one else can look at them or manipulate them. Where do the drawings go? Screenshots in Powerpoint, of course.
A Third Way: AutoCad Capabilities In PowerPoint
So we saw a need for non-engineers to easily do dimensioned, scaled drawings and calculations like finding distances and areas. This meant building CAD-like, or CAD-lite, capabilities in Powerpoint.
And that’s what we’ve done in SimpleDim.
For all the Operations people who need to do a to-scale, but not necessarily engineer-quality, drawing or diagram of some process or building enhancement, this is a life-saver. It makes presentations for business cases or layout enhancements so much faster and easier.
For Sales Engineers doing concepting with their clients in real time, in a tool that everyone can see and look at, this helps cut out cycles of engineering time. For teachers making diagrams, or teaching students about CAD capabilities, now there’s a less-expensive, accessible tool to help students with.
SimpleDim has:
- a Scale engine, so you can set your scale on each slide
- Units and conversions, so you can check dimensions and areas in common units like Inches, Feet, Yards, Acres, Miles, Kilometers, and Meters
- Dimension-finding tools for linear and area dimensions
- Common CAD shapes, like lines and rectangles
- CAD functions like Array and Offset so you can make larger drawings rapidly, even up to full site layouts
All these things bring CAD functionality to Powerpoint. Even drawings like this are done quickly and easily. You can see how much faster and more useful this is to an Operations team than trying to get the one guy with CAD to work on it, and then figure out how to make a useful PDF to share back to the team.

If you ever find yourself trying to calculate a distance or area on a drawing in powerpoint, or using shapes as “conceptual” layouts, there’s something to help you. It’s simple. It’s SimpleDim.
If you’ve read this far, give it a shot! You can get a Free Trial for 30 days, with no charge. Just enter your work email, install the plug-in, and you’re off to the races. We’d love to hear about your story and experience at contact (at) simpledim.com.